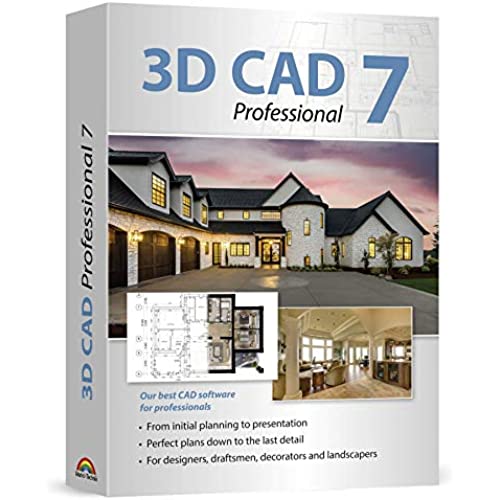
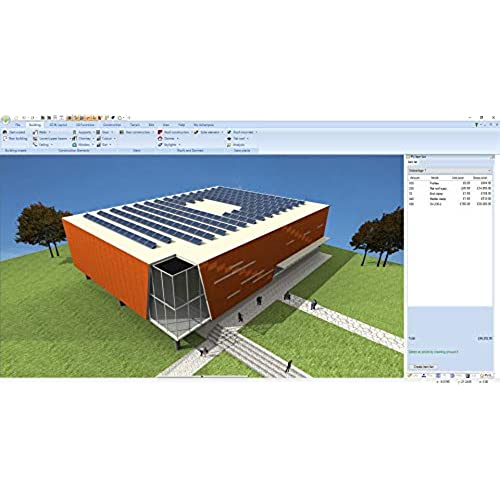
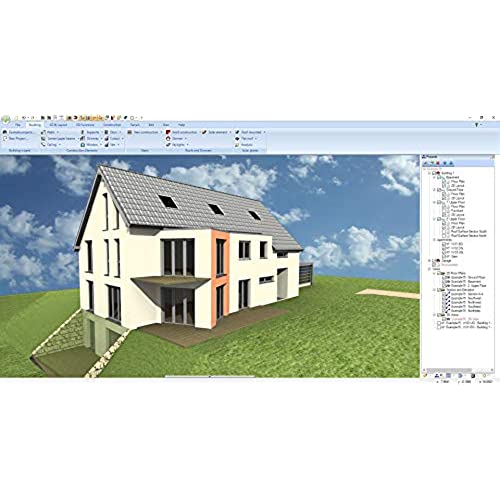
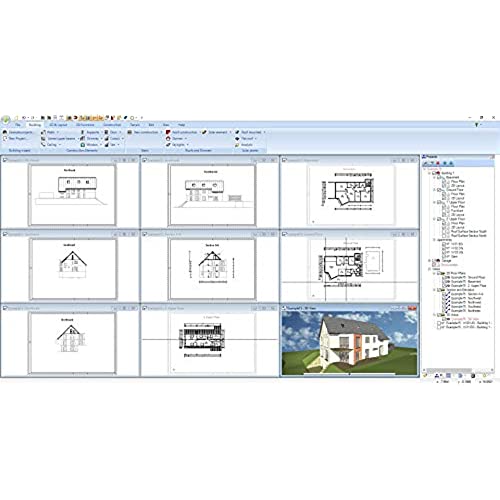
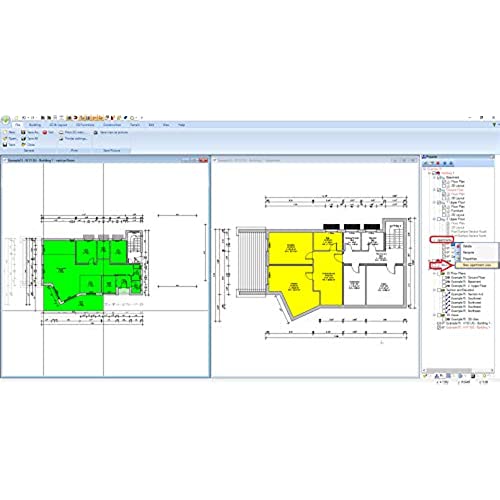
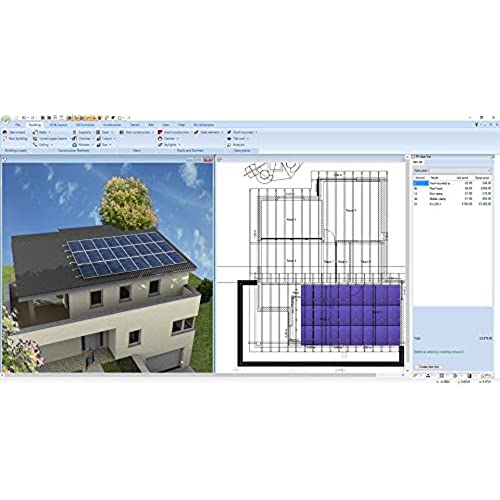






3D CAD 7 Professional - Plan & design buildings from initial rough sketches to the finished blueprints - CAD and architecture software
-

Allen
> 24 hourThis program is for someone who is already experience with similar programs. I contacted the company and they
-

Mellissa Meyer
> 24 hourMeasurements are meters and not feet/inches; unable to change. It makes it difficult to do what I need it for.
-

Jimster480
> 24 hourI installed this on my workstation to work on building my dream home. I have started building this home in multiple softwares but havent found one that does EVERYTHING yet. Most of them only allow sketches or only let you put in finishing touches.
-

Earl T. Watson
> 24 hourThis product is marketed as an easy to use solution for some home project design. Not the case. Perhaps if you are an expert with other CAD programs this one would come easy to you. I literally spent 8 hours trying to lay out a simple room. Best I could do? Four walls. Could not even figure out how to put a door in the wall or add a window. Tossed it. Simple it is not. Pulled up my Visio and had the room laid out in 10 minutes to my satisfaction and it did everything this program claimed it would do. Lesson learned on my part. Use what you know.
-

GardenCat
> 24 hourThis was very easy to install and download on a Windows 10 OS. It runs well.
-

Jamie and Heather Hejduk
> 24 hourThis software has a bit of a learning curve to it, but once you put in the time to figure it out, it makes sense. There is a lot it can do when it comes to designing your home. If you are willing to sit and figure it out, its a great choice.
-

robert v
> 24 hourThis tools is good for working out an initial house layout. It is not a professional drafting program. Do not expect to produce working drawings for building a house. It is also very buggy. If you are easily frustrated by buggy software you should probably stay away.
-

gtklein
> 24 hourOnce i took the time to go through all the help i was able to use this tool. I will say once you get the hand of it works great. They have lots of resources to help you.
-

Ohlookabunny
> 24 hourI actually got this for someone who works with AutoCAD, has drafting experience, and hes usually building something, whether its his own 3D printer, cabinets, a robot, a car, or music from software. While this isnt AutoCAD brand, it is a less expensive alternative, which is a major selling point when it comes to software. It is feature-rich and geared more toward the technical/engineering minds and professionals.
-

vic tann
> 24 hourUnable to load DVD.







