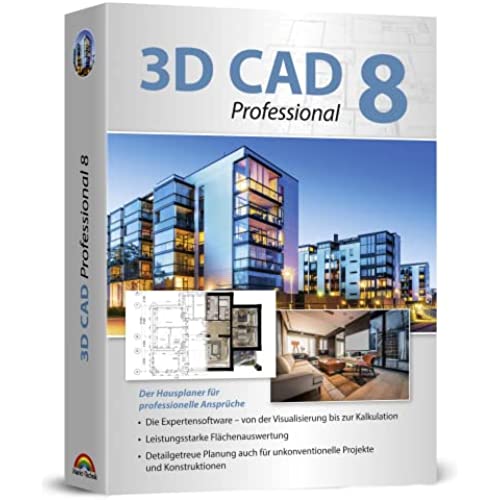
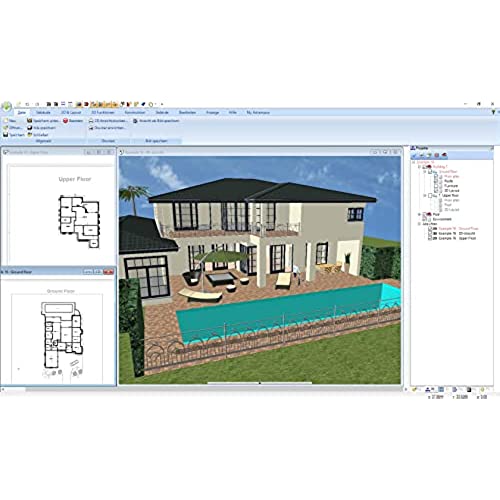

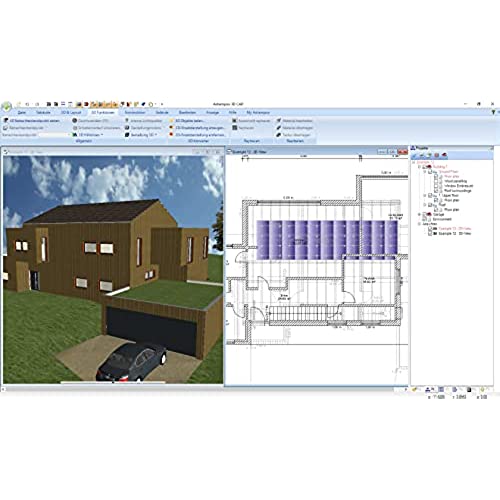
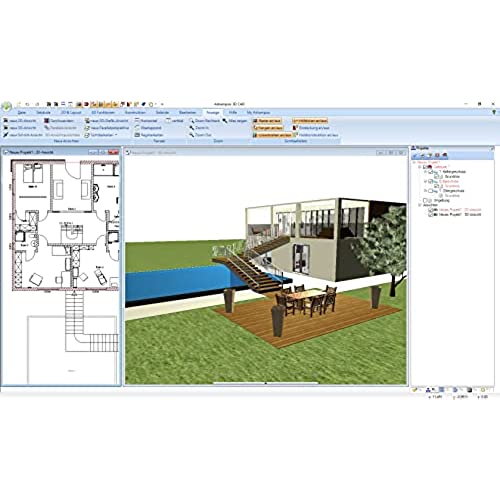
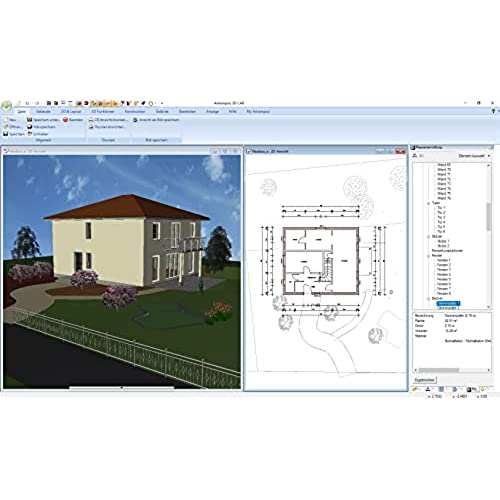
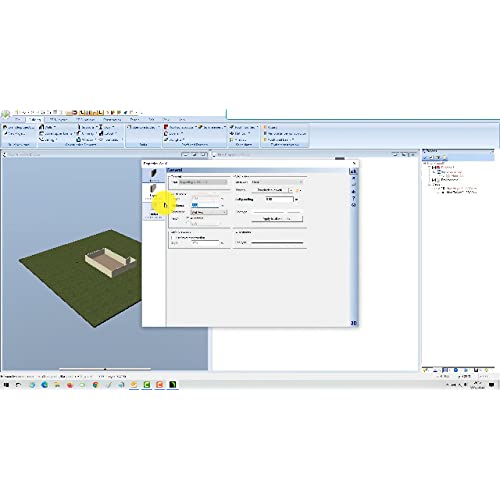







Home design and 3D construction software compatible with Windows 11, 10, 8.1, 7 - Plan and design buildings from initial rough sketches to the finished blueprints - 3D CAD 8 Professional
-

Sara W
> 24 hourGreat Software for building design. Nice 3D model layout for review and intuitive to use.
-

Ferny
> 24 hourI tried installing it straight from the disc but the program refuses to start and actually freezes my pc until i eject the disc. The setup file needed to be copied to my pc before i could install it.
-

Holland Walters
> 24 hourI have used many different type home building template making programs, this one is not easily understood. Very cumbersome and wish I’d not have bought it.
-

Brad B
> 24 hourPretty cumbersome.
-

Dave Evers
> 24 hourThis is a powerful tool to help you design and plan for home remodel projects. Easy to digitally recreate your room or even your entire house to see what fits, and how different design strategies compare with each other. Like all software, there is a bit of a learning curve to using it to its full extent; but once you’re familiar with it the operation becomes fast and efficient. Recommended
-

Rodney Sharp
> 24 hourIve been able to work on some stuff but it will take a little training to figure it all out. If you dont have the time or patients to mess with it I wouldnt buy. If you are like me and dont mind doing some research you will like this.
-

Cary L. Brown
> 24 hourIm an engineer, and am very accustomed to using 3D computer aided design software, and have a couple of other house design packages (designing houses isnt what I get paid to do, note!), alongside my professional software expertise.
-

Abby
> 24 houri was thinking of a style of a house i wanted to build and this helped me narrow down on the style and this is very useful
-

Dailo
> 24 hourThe installation was very easy. Software launches quickly without an issue. I briefly looked around to check out the features. Its my first time using this software so my learning process is going to take some time. I got the business edition because it may offer more features than the standard version. I dont have a business so this is more than enough for me. It looks promising so far.
-

GC
> 24 hourThis comes with both a CD and a download key. Since my laptop doesn’t have a disc drive I used the download option and it went without a hitch. Since then I’ve made several attempts at learning to use this software. It does have a main page with tutorial videos, but even so I’ve struggled to make it far. The default settings are in metric units, took me a bit to change them. After that I did make some inroads learning the ins and outs of this program but I must say it doesn’t feel intuitive. That’s not to say it isn’t a powerful and capable program, but it’s going to take me a long time to learn to use it even rudimentarily. So, if you already know your way around CAD programs, or have a lot of patience this might be a program for you. Again, not saying it’s necessarily a bad design, just not intuitive to someone new to CAD.









