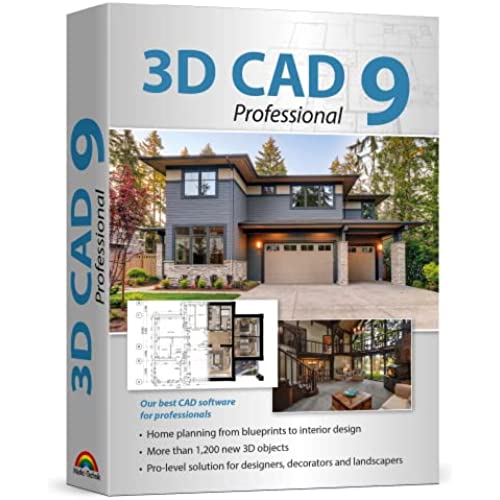
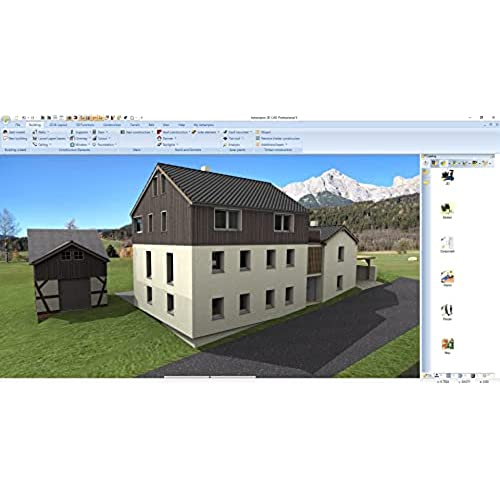

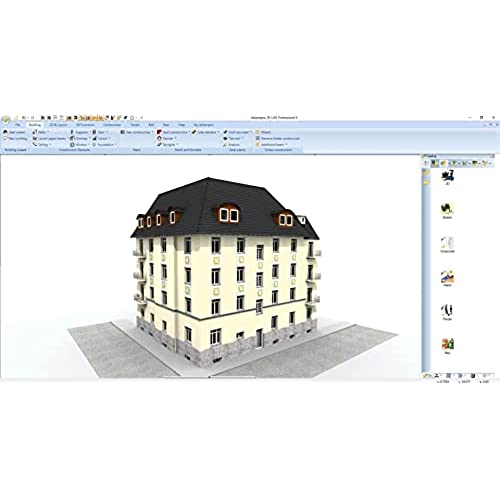
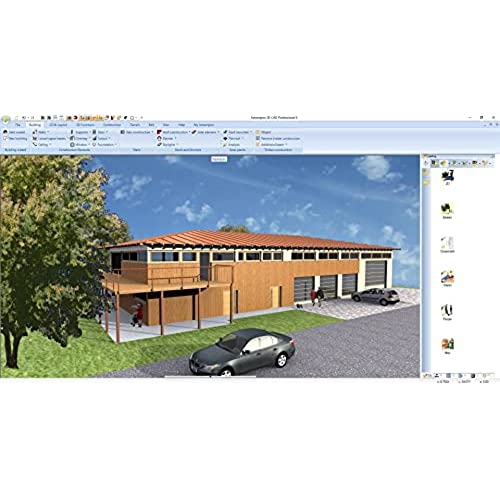
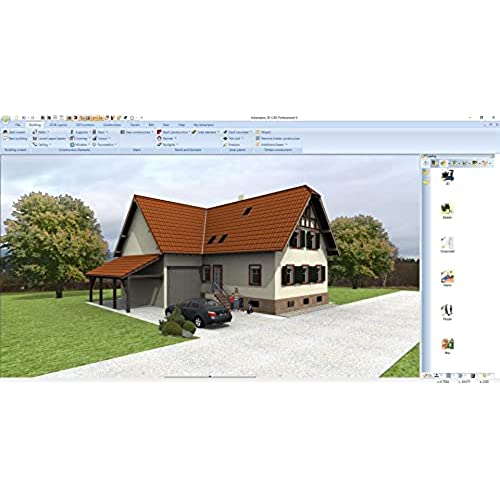
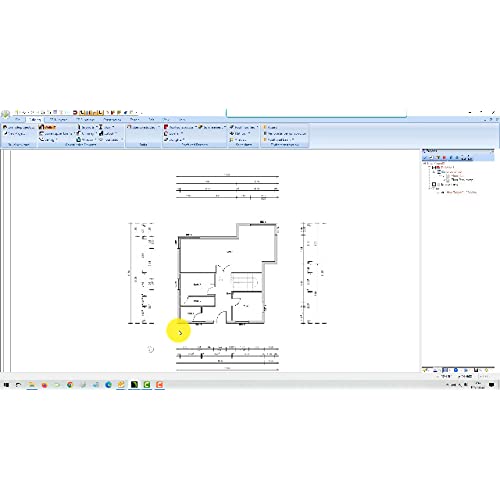







Home design and 3D construction software compatible with Windows 11, 10, 8.1, 7 – Home planning from blueprints to interior design - 3D CAD 9 Professional
-

Carson
> 24 hourPurchased this product and it did not work as advertised, was in different languages, Returned product and received no refund for this product, SCAM
-

RK
> 24 hourNot at all happy with this program. Im trying to use this program to design a large garage. The help video that come with the program are actually for another version of this program. The tool bars in the video arent the same as in the video. The program wants to put a wooden floor in garage and not a cement slab. The only garage door selection are the standard sizes for a house. I would have returned, but it was past a return date.
-

Ruth E. Arnold
> 24 hourThe installation seemed to stall but it did finally ask permission to make changes to the system. Then the installation went fine. But the initial install stall took 5+minutes with no indication that anything was happening. Autorun did not work. Windows 11.






