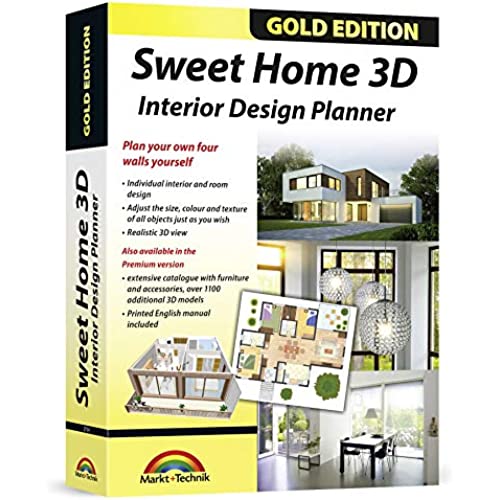
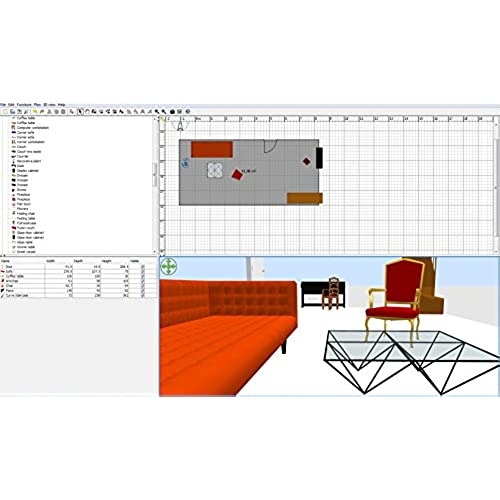
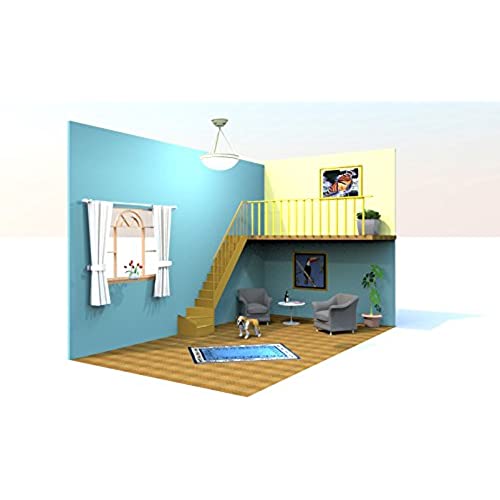
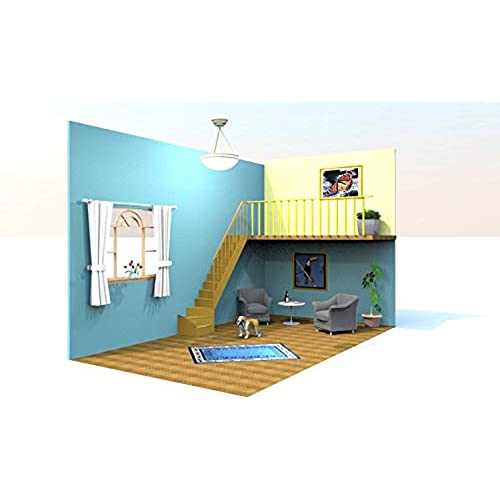
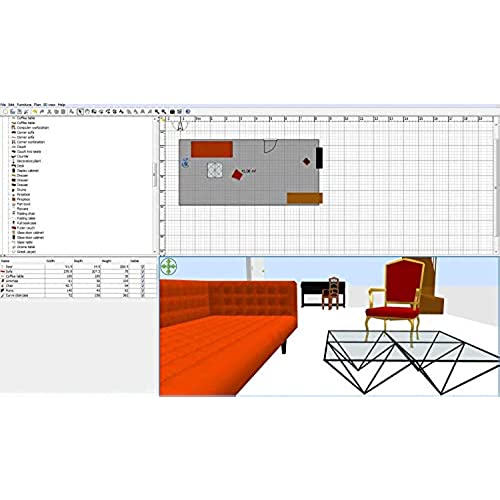
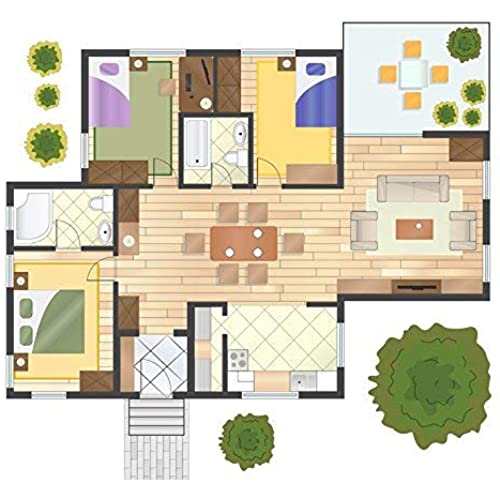






Sweet Home 3D - Interior Design Planner with an additional 1100 3D models and a printed manual, ideal for architects and planners - for Windows 11-10-8-7-Vista-XP & MAC
-

David Kulesa
> 3 dayIf you want to lay out a floor design with rooms and stairwells , this is easy to use , also you can place texts , installed easy on my windows 10
-

Sue F.
> 3 dayThe most un-user friendly piece of software Ive ever used. Total waste of money. Dont buy it.
-

BestCom
> 3 dayI have Broderbunds 3D Home Architect and used it for past 15 years, but runs only on Windows XP, but it really is a home builder program. Sweet Home 3D is more of a childs version of this program. I would not recommend this to users that want a program they can use to develop architectural plans to build their own home.
-

Dr. Mom
> 3 dayThe softwares title is Interior Design Planner which is accurate. It allows for basic building design on 5 sides- 4 walls and floor, with the ability to add or subtract levels. One cannot do roofing or exterior simulations of landscape or decking with any semblance of reality. It is fairly user-friendly, but does not have CAD ability. Pros: It has two strengths compared to previous software Ive used-- interior furniture placement with the simultaneous 3D imaging of the same or all levels that corresponds to the 2D plan. So what you place in the 2D plan can be seen on the same screen in the 3D image which can be rotated on all 3 axes. The combination allows for pretty good visualization on the same screen if the plan is a relatively small footprint. Ive been surprised at how the 3D gives better feeling for furniture and people flow compared to the 2D map. Cons: this is designed for a European audience, so selections of furniture, appliances and etc are for largely Scandinavian tastes and small footprints. For a larger up-scale house with American sizes, the 3D image is difficult to manipulate and becomes vanishingly small. The zoom function is not enough to compensate. Modeling for a landscape on a slope is hard because the lower level exterior cannot be visualized. For the price, this is pretty good and allows for beginning designs.
-

Conrad Mazur
> 3 dayExcellent tool for helping visualize a remodelling project!
-

john
Greater than one weekVery basic and too small of a work area.
-

Jol08
> 3 dayThis product worked on my Mac before I upgraded my system to Sierra. To my dissapoinment I lost my project.
-

Glen Boyls
> 3 dayPerhaps its me or maybe I do not fully know how to use the product; however, after several hours of work I did generate a rendering. My question now, where do I purchase the actual cabinets, fixtures, etc. that look like those in the rendering?
-

sidewinder
> 3 dayAs described
-

G.Krause
> 3 dayExcellent Products! Shipped fast too! The Best Deal I found anywhere else! Thanks!
