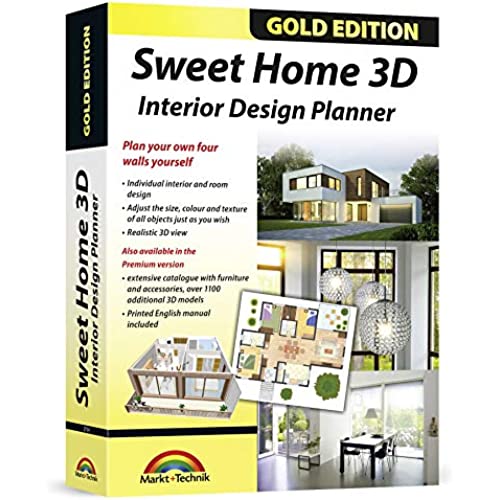
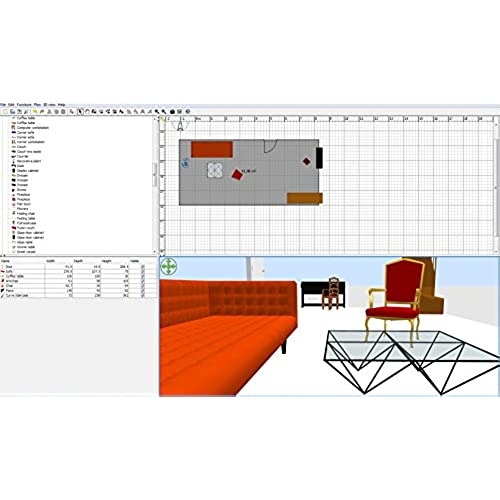
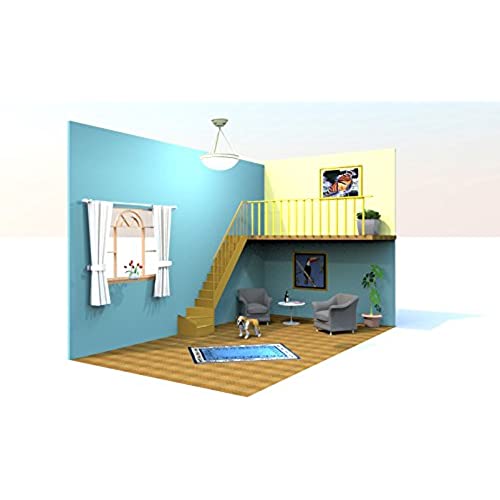
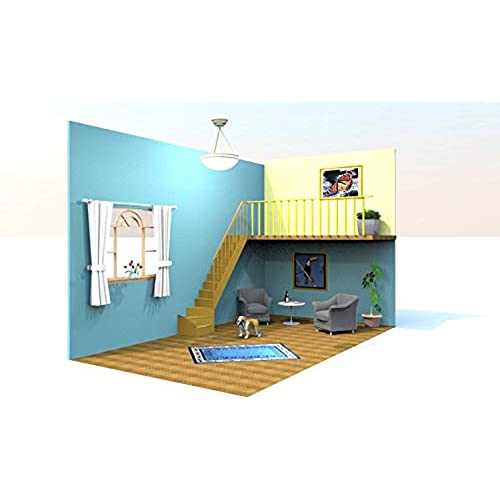
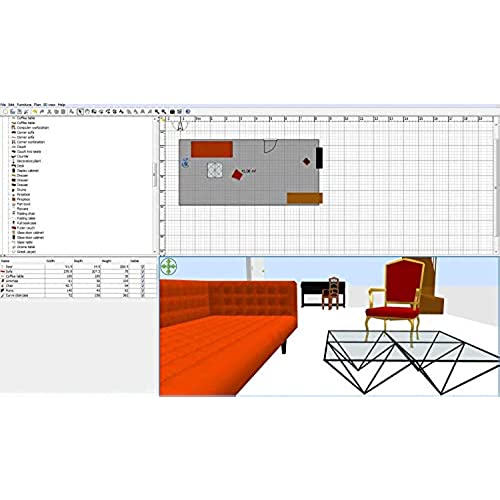
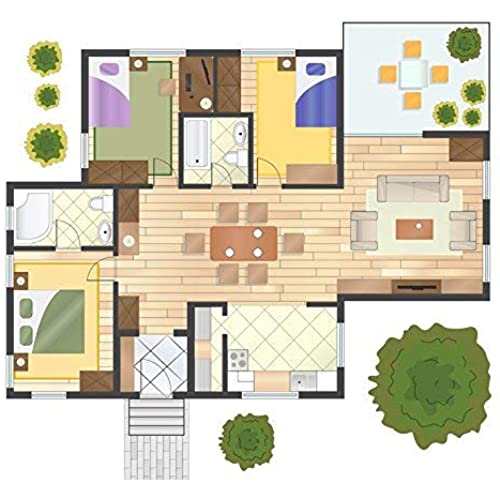






Sweet Home 3D - Interior Design Planner with an additional 1100 3D models and a printed manual, ideal for architects and planners - for Windows 11-10-8-7-Vista-XP & MAC
-

Dr. Mom
> 3 dayThe softwares title is Interior Design Planner which is accurate. It allows for basic building design on 5 sides- 4 walls and floor, with the ability to add or subtract levels. One cannot do roofing or exterior simulations of landscape or decking with any semblance of reality. It is fairly user-friendly, but does not have CAD ability. Pros: It has two strengths compared to previous software Ive used-- interior furniture placement with the simultaneous 3D imaging of the same or all levels that corresponds to the 2D plan. So what you place in the 2D plan can be seen on the same screen in the 3D image which can be rotated on all 3 axes. The combination allows for pretty good visualization on the same screen if the plan is a relatively small footprint. Ive been surprised at how the 3D gives better feeling for furniture and people flow compared to the 2D map. Cons: this is designed for a European audience, so selections of furniture, appliances and etc are for largely Scandinavian tastes and small footprints. For a larger up-scale house with American sizes, the 3D image is difficult to manipulate and becomes vanishingly small. The zoom function is not enough to compensate. Modeling for a landscape on a slope is hard because the lower level exterior cannot be visualized. For the price, this is pretty good and allows for beginning designs.
-

Grant
> 3 dayLiked to be able to share with my son so we could both work on a project
-

KDL
> 3 dayThis program has a bit of a steep learning curve to it, but once you get over that, it is pretty easy to use. As a contractor, I have already used it to help me with my business to dimension jobs correctly, but also to let my clients have an idea of what they are looking at. The attached picture is a 3d rendering of a drawing I made with the program for an outdoor kitchen, and my clients loved it! There are a lot of different libraries of models available for this program so it has been pretty easy to get what the clients have in mind. As far as paying for this program, it is only fair. This is program that has obviously had a lot of thought put into it, has a community (blog) of people that support it, and has an an extensive Q&A section on their website. The developers deserve money for their efforts since this program is a winner!
-

Jim Hogan
> 3 dayA bit disappointing.
-

Tammy Jenkins
> 3 dayBought this for my son who is looking to become and interior designer and he loves it!
-

Vincent P Keenan Jr
> 3 dayI recomend going to Youtube and viewing some of the video tutorials. The product is all I need so far for draftin pliminary floor plans.
-

Richard Tober
> 3 dayInexpensive but works great across many OSs
-

Peter G Stuart
Greater than one weekTries to be to much and does not work well.
-

Gregory L Dame
> 3 dayI paid around $15 from my gift card and even though it was indicated as a free return I was only refunded $0.88 . I I had known I was only going to receive such a small amount I would have not returned it and given it to a friend instead of throwing the rest of my refund down the toilet
-

KAPIL CHAWLA
> 3 daySuper rendering in this package......but you need to know what your doing.....especially with the lighting...
